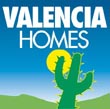 |
 |
 |
-Click on images to enlarge photos-
(Click HERE for pictures of our Landscaping Project)
(Click HERE for pictures of our New House!)
 |
 |
 |
 |
| Floor Plan | Elevation | Plot Map | Plot Map (Detail) |
 |
 |
 |
 |
 |
| Front (Model) | Front (Model) | Living/Dining Room (Model) |
Stairway, Den, & Loft (Model) |
Den/Randy's Office (Model) |
 |
 |
 |
 |
| Bedroom #4/ Guest Bedroom (Model) |
Family Room (Model) |
Kitchen (Model) |
Hallway (Model) |
 |
 |
 |
 |
| Downstairs (Model) |
Loft (Model) |
Upstairs (Model) |
Living/Dining Room, from Loft (Model) |
 |
 |
 |
 |
| Bedroom #2/ Rachael's Office (Model) |
Master Bedroom (Model) |
Master Bedroom (Model) |
Master Bedroom/ Bathroom (Model) |
-Click on images to enlarge photos-
(Click HERE for pictures of our Landscaping Project)
(Click HERE for pictures of our New House!)
|
|