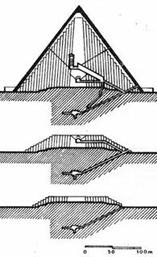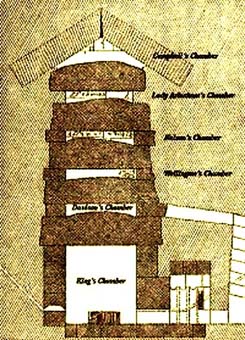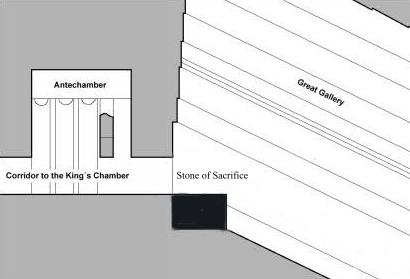English version | Magyar változat
Burial mask of
Tuthankhamun
-------------------------------------Echnaton, pharaoh
of Monotheism.
Thematic Gallery1 | Thematic Gallery2 | Big Picture Gallery of ancient
Egypt | Papyruses (modern
copies)
Mode of
building of the Cheops pyramid.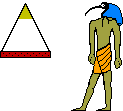
The author is an
amateur orientalist and technical expert, who outlines a (possible) building
organisation system allowing the erection of a pyramid step by step, using a
relatively small human input. This description explains the mode of placement of
big blocks, blind blowholes and different paths.
At first the
Great Pyramid must have been a sacrifice place, later a multifloor burial place,
oriented the same way as the other pyramids. Builders applied all types of
architectural methods known at the time. No written materials were placed inside
the pyramids, and later writings also ignored the construction of the pyramids.
It is possible that the Cheops and
Mycerinus pyramids were not built up at the same time, but the Cheops pyramid
was built in at least three, and the Mycerinus pyramid was built in two stages.
The time gap between the stages could have been 30
years.
Simple poor people took part
in the construction of the pyramids due to their religious commitment, thus
hoping to attain afterlife riches, while slaves and paid laborers worked on
them, too.
The
Pyramid Village behind the present three big pyramids (Cheops, Mycerinus and
Chefren) on the Gizeh Plateau could house 25 thousand workers. There were grain
silos, bakeries, etc. for supplying the same amount of people. Out of these 25
thousand workers, approx. 10 thousand must have been physical workers, while the
others were local directors, group leaders, other skilled workers, bakers,
carpenters, toolmakers, physicians, architects, etc. Family members of builders
- wives, children, etc. - also lived there. At the end there were approx. 20
thousand physical workers participating simultaneously in the three sites
(around the pyramid, riverside, stone quarry). They had a 12 hour working day
and worked 6 days a week.
According to my current knowledge, the Great Pyramid
could have been constructed in the following way:
Building sites:
-
At the other side of the River Nile, opposite the Gizeh Plateau there was the
limestone quarry,
-
The blocks were loaded one by one onto ships in the east-side loading port,
-
Ships laid anchor on the western side under the plateau at the unloading port, here the blocks were loaded on skids
by means of single-arm levers, and dragged up a moistened ramp made of adobe to
the building site in front of
pyramid.
-
In the building site the blocks were cut to their final size and
shape,
-
From here the blocks were dragged up another
moistened adobe ramp, under the guidance of a work leader, to the actual building site of the pyramid. Tools used:
wooden poles (single-arm levers), skids (transport facility),
ropes.
Wheels or pulleys were unknown that
time.
-
When the one phase of pyramid building was completed, the adobe ramp was torn
down.
Phases of construction:
1.
Building up of a mastaba, with the cellar tomb beneath the mastaba. Date of this
work is still unknown.
2.
Cheops orders his burial chamber to be placed in the middle of the mastaba roof,
ordering it to be covered by a flattened pyramid with a 26 degree slant, to be
topped by a granite sacrifice stone. The place of sacrifice can be reached
through a row of stairs.
3.
The Cheops era was extended by at least another 30 years. Another burial chamber
was placed on the roof, behind the sacrifice stone.
4.
The pyramid was rebuilt to as a (modern) pyramid with a 52 degree slant. The row
of stairs was covered, thus forming the Grand Gallery. An anti-collapse
structure was placed on the upper granite burial chamber, and the building of
the pyramid was completed.
5.
The pyramid was covered from the outside by smooth white limestone slabs using a
binding material. The crown was graced with a gold plated
ornament.
|
It's worth
to look at the building method of the staggered pyramid in Sakkara, the
expansion of the Cheops pyramid could have been
similar.
The common of the tree
Gizeh pyramid is the descending angle of the cellar shaft. That is true
30° pointing to the Pole Star.
The building theory
mentioned above shows many similarities with the steps applied (known) by
Imhotep
when building the pyramid of pharaoh Djoser. Let us
look at the Mycerinus
pyramid, guessing in how many steps and during the period of how many
pharaohs they were built? It has two descents built in different styles.
The Chefren pyramid has also two descents: could one of them have been
started as an underground descent of the then Cemetery of
Isis? |
|
General plan of Gizeh and Sakkara burial area: 1. Gizeh.
The chopped line marks the edge of the flood of river Nile. Nowadays there
is the city of Gizeh in the previous flooded area. The holy road led from
the three pyramids up to the Valley Temples. Only one valley temple
survived, in the middle, the one belonging to the pyramid of Chefren pharaoh. Behind
this valley temple stands the Sphinx, its face being that of Chefren. The
embalming ritual was made in the valley temples and the seasonal
processions were started from here. Behind the pyramids there is a
continuous stone wall (ditch). The three pyramids are located in a limestone plateau 50 m
above the Nile level. The Cheops pyramid is surrounded by a great number
of minor mastabas and three satellite (wife) pyramids. The descent from
the Cheops pyramid is steep. The five "Pharaoh’s ships" were found around
this pyramid. 2. Saccara. It is worth to see
the orientation of the three pyramids in the middle is the same as the
three of Gizeh pyramid. There are mystic engraves about afterlife being
inside the pyramid of
Unis. Here originated The Book of Dead.
Step pyramid of
Djoser was planned by Imhotep (Asclepiad?),
embarked by waveform fence was made of alabaster. The valley temple and
cultic buildings are made of alabaster, too. (In the other hand statues in
Memphis made of
alabaster, too.) Existing part of them are as well condition as they
were made nowadays. Stages of
building of pyramids about Bochardt and Hommel:
|
The lower (incomplete) burial
chamber was not finished during the reign of Cheops due to some important reason
(floods?). Very much water was used up during the building of the pyramids due
to the moistening of the ramps. The shaft in the middle of the lower chamber
could have been a catchwater.
Finally the huge amount of
adobe bricks used for the tracks and ramps were removed by means of water. Water
was needed for the moistening of the adobe tracks so that the sleds could glide
smoothly on them. The great volume of water was retained by stone ditches around
the pyramids. That time the lower chamber must also have been full with
water.
It seems that the pyramid of
Mycerinus was built in two stages. The most mysterious of the three is that of
Chefren, which might be the newest and could have been built in a single stage.
As the only reminder of the adobe ramp technique, although 1000 years younger
than the pyramids, a ramp made of
adobe remained in Karnak behind the main pylon (it is such a huge block that
3000 years of erosion was unable to destroy it).
|
Two interesting things at the
end. The upper tomb and its falling stone trap of the Cheops Pyramid,
(pre-chamber).
The upper
tomb will not collapse if above is there a high-peaked cutting because
that is self-holding. That was over insured by arches and their stone
spacers. At the left middle the cellar
tomb of the pyramid of Mycerinus in Gizeh. The cellar of Cheops pyramid
could became this if it have been completed. At the right there is a
mastaba from the Old-Empire. View and sectional drawing. At the
bottom-left the Sacrifice Stone in the beginning of pyramid building. Now
this is the upper end of the Grand Gallery. |
Hieroglyph ABC education
software. | My own Egypt
Gallery.
Srsz. WEB cím Megnevezés 1. KéptárMy photo gallery 2. About sunspots (Hungarian) 3. An old HAM page (Hungarian) 4. Natural healing (Hungarian) 5. About the buildig of Giza pyramids 6. Dead sea 7. Ancient Egypt, a very huge picture gallery 9. USA, an american dream, photo gallery 11. Turist trip in the West coast of USA 12. Photo portfolio of Ivan Szedo 13. Actual photos 14. USA panoramas 15. Technical High Scool Petrik Lajos 1964-68, IV.d. 16. My information page 17. About healthy foods (Hungarian) 18. Pumps (Hungarian) 19. A. E. Mérnökiroda Bt. 20. Corrosion resistance chart 21. Water steam charts 21. Bezerédi elementary scool 8/b, 1964List of my WEB pages
Copyright: Ivan Szedo
|
|



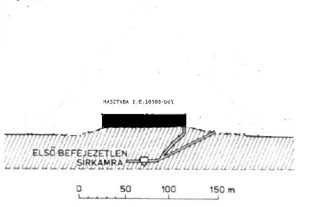
 Have you seen a
Have you seen a 
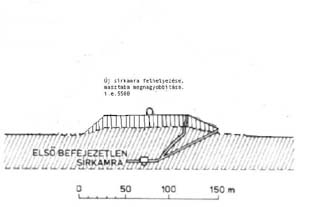 Cheops ordered his shrine to be placed upon the existing base. According
to the custom of the period, pyramidal sides with a 26 degree slant were
prepared, with stairs on one side.
Cheops ordered his shrine to be placed upon the existing base. According
to the custom of the period, pyramidal sides with a 26 degree slant were
prepared, with stairs on one side. defend the shrine, Cheops ordered a staggered pyramid to be made by
building around the upper chamber. The obliquely rising "vent holes"
served the free circulation of the spirit of Isis (or
Cheops).
defend the shrine, Cheops ordered a staggered pyramid to be made by
building around the upper chamber. The obliquely rising "vent holes"
served the free circulation of the spirit of Isis (or
Cheops).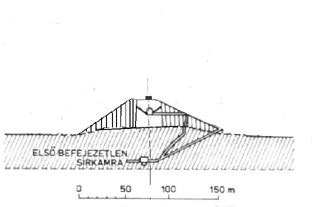 Then the whole structure was completed as a pyramid with a 26 degree
slant. According to the then religion, this pyramid might have served the
Cult of the Sun. In the middle of the top there was the Sacrifice Stone
for holding burning animal offerings. An oblique path led to the roof of
the pyramid with the 26 degree slant, which was later covered and became
the "Grand Gallery". In those days, the Sacrifice Stone was the holiest
place of all. Below this stood the Shrine of Cheops, called the "Queen’s
Burial Chamber" today.
Then the whole structure was completed as a pyramid with a 26 degree
slant. According to the then religion, this pyramid might have served the
Cult of the Sun. In the middle of the top there was the Sacrifice Stone
for holding burning animal offerings. An oblique path led to the roof of
the pyramid with the 26 degree slant, which was later covered and became
the "Grand Gallery". In those days, the Sacrifice Stone was the holiest
place of all. Below this stood the Shrine of Cheops, called the "Queen’s
Burial Chamber" today. In
his frenzy of grandeur, Cheops ordered the "Holy of Holies", his own
granite shrine to be placed behind the sacrifice stone, wanting to
symbolise his own divine origin.
In
his frenzy of grandeur, Cheops ordered the "Holy of Holies", his own
granite shrine to be placed behind the sacrifice stone, wanting to
symbolise his own divine origin.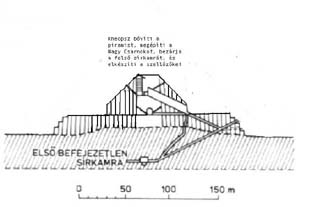
 -
- 
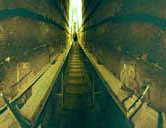 -
- -
- 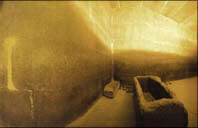 -
- 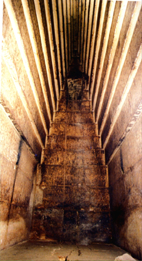 The 2nd and
6th picture are almost the same, aren't they? The 6th picture shows the
chamber of the Northern (Red) Pyramid of Snefru, Cheops’ grandfather, at
Dahsur. At this stage, the Cheops pyramid was smaller than his father's
pyramid, and it was not very well protected against grave robbers.
Therefore it needed to be closed. Cheops widened the base. An ascending
shaft was prepared in the base, and he formed the “Grand Gallery” in the
original side. In addition, he raised a falling-stone trap to this
entrance. He used the experience of his grandfather (Snefru) to protect
the Grand Gallery and the Granite Burial Chamber against collapse.
Multichamber royal tombs on a single level are not rare in Egypt. The
UPUAUT Project searched the oblique ventilation shafts using a miniature
tank equipped with a video camera, which wandered up to the “ventilation
shafts” of the middle and upper chambers.
The 2nd and
6th picture are almost the same, aren't they? The 6th picture shows the
chamber of the Northern (Red) Pyramid of Snefru, Cheops’ grandfather, at
Dahsur. At this stage, the Cheops pyramid was smaller than his father's
pyramid, and it was not very well protected against grave robbers.
Therefore it needed to be closed. Cheops widened the base. An ascending
shaft was prepared in the base, and he formed the “Grand Gallery” in the
original side. In addition, he raised a falling-stone trap to this
entrance. He used the experience of his grandfather (Snefru) to protect
the Grand Gallery and the Granite Burial Chamber against collapse.
Multichamber royal tombs on a single level are not rare in Egypt. The
UPUAUT Project searched the oblique ventilation shafts using a miniature
tank equipped with a video camera, which wandered up to the “ventilation
shafts” of the middle and upper chambers. 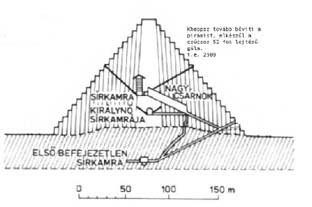 When When Cheops was 50 years old, he was re-elected as
pharaoh. Celebrating this event, a costly and risky architectural
virtuosity was offered to him in the form of a modernised pyramid (with a
52 degree slant). Its final form was reached after covering it with
limestone slabs. The roof became protected by gold plate covering. It can
be assumed that the limestone slabs covered all the vent holes. Cheops was
70 or 80 years old when he died. His successor, Chefren, never liked him.
Cheops never was buried in his pyramid, nor was a statue erected to him in
contrast to the accepted custom.
When When Cheops was 50 years old, he was re-elected as
pharaoh. Celebrating this event, a costly and risky architectural
virtuosity was offered to him in the form of a modernised pyramid (with a
52 degree slant). Its final form was reached after covering it with
limestone slabs. The roof became protected by gold plate covering. It can
be assumed that the limestone slabs covered all the vent holes. Cheops was
70 or 80 years old when he died. His successor, Chefren, never liked him.
Cheops never was buried in his pyramid, nor was a statue erected to him in
contrast to the accepted custom.

