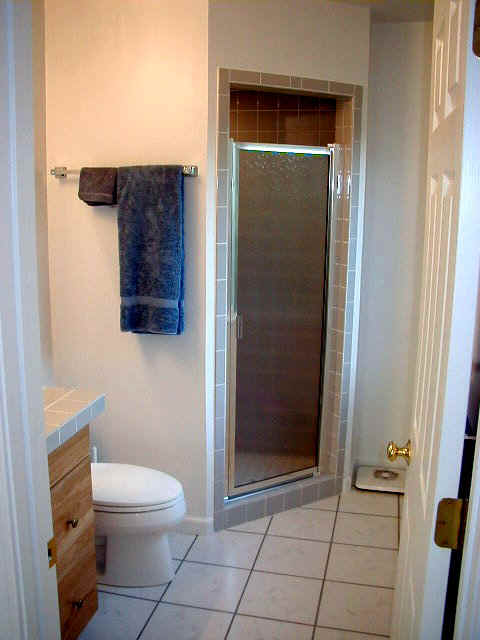

This is the last room in the house to be completed...and it IS completed now. There are a few little cleanup items I have left, but the interior of the house is now essentially completed. Here's one view of the vanity in the master bathroom. I made that vanity top out of two layers of 3/4" plywood, instead of one as I did in the guest bathroom. There's a 1/2" layer of Wonderboard tile backer on top of the plywood, and then 1/4" worth of tile. So the whole top is 2-1/4" thick, and it is very solid stuff. Not your usual chipboard and Formica! I'm not really sure whether I like the heavier look or not, though.
This bathroom really is identical to the guest bathroom, except that it's a few inches wider and it has a shower instead of a tub and tub enclosure.

And here's a view of the shower, now that it's all done. I'm not so certain it was a bright idea to build a shower instead of bringing down a second tub and then building a tub enclosure around it. I saved a couple of hundred dollars on material costs here, but it was enormously more effort than doing a tub enclosure. I'm certain that if I were paying someone else to build the house for me it would have been much cheaper to have a tub than a shower, just because of the labor costs involved. But I wasn't excited about the idea of having two identical bathrooms, so had to do something different here. By the way, the view out the window from the commode (that's "toilet" for you New Yorkers) is really quite relaxing.