
Our Barn - just getting broken in!
(Updated 3/10/01)

Our Barn - just getting broken in!
(Updated 3/10/01)
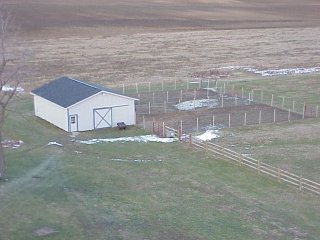 |
This photo shows the barn, the paddocks and part of the pasture. It's a 30'x40' structure, and each horse has his own separate run. Each then opens directly into the pasture - no more horses getting loose at turnout! |
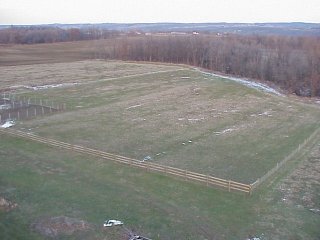 |
There's about 4 acres of pasture here - and during the summer it is really lush and green! The fence was installed in May 99' and has been absolutely fantastic for the horses! Even Huckleberry likes running around like an idiot in there! |
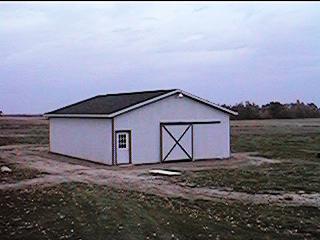 |
No paddocks, no pasture! This is immediately after completion, once Renee and I finished painting the place! Eventually, the house will match this color scheme - the garage was done in October 00'. |
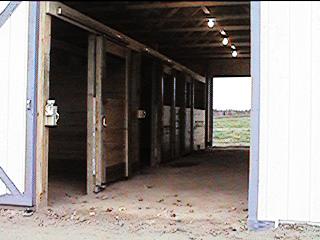 |
A view down the aisle. Each horse has a
separate stall, and separate paddock. The upper photo shows the swale, which wasn't done properly by the builder - that had caused some problems with drainage. We've since dug a 3' trench in place of the swale, and filled it with rock & drain tile. Seems to make a HUGE difference. |
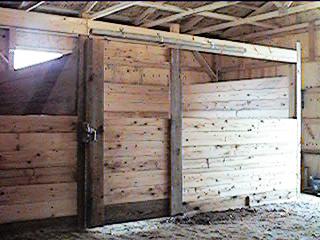 |
A little better view of the stall
construction. We built these, based on a design done by Renee's dad. It really comes out
well. The stalls are constructed of southern yellow pine, and LOTS of screws. The
construction time for the stalls was about 1 week of hard labor. This image shows some of the backfill still needing to be done. An eternal problem! |
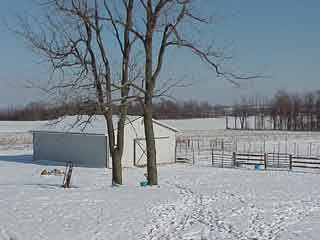 |
Here's a nice photo of the barn in the winter. The pasture is sorta visible here, but a better shot is above. We've really loved having this! |
Details:
Barn: Built by JH Construction, Livonia NY (1998)
Pasture: Installed by Innovative Fencing, Marion NY (1999)
(NOT Highly recommended.)
Paddocks: Installed by Us, Mike DaGama, Mike and
Renee Cinquino and Scott Ballou (1998).