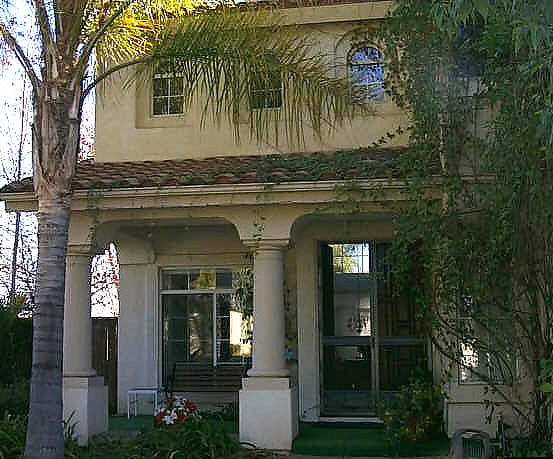

Thanks for looking. Eight pictures, about 500k, are loading.
![]()


The front of the house faces west. . There's a small, fenced front garden, and a porch with a bench to sit on. It's a cool, shady place on a summer morning. Entering the front door, you arrive in an entrance hall and the living room.

The living room, just inside the front door, looking down from the upstairs landing. To the rear of the living room is the dining room. Continuing clockwise through the groud floor, you enter the kitchen with central island, microwave, oven, range, and dishwasher. There is a kitchen table against a window seat, and the large room continues to become the family room.
The family room features wood-burning fireplace, stereo with karaoke machine, and TV. Oops! This furniture is gone, replaced with leather sofas. New photo soon. The door to the patio and back yard is here too. Continuing clockwise, you find the guest room (a trundle bed sleeps two, either separately or together) with TV and private bath, the laundry room and the door to the garage, and the powder room (washbasin and WC). Back at the front hall, there's a small den with a fold-out loveseat which would sleep one if necessary.
At the top of the stairs, there's a sort of loft that's Linda's craft room with corner window seat, bookshelves, craft table, and TV. We've converted the master bedroom to our offices, with desks, more computers and office machines you're welcome to use. The large master bath is attached, with treadmill and TV. A small deck looks out over the back yard.
Down the hall, toward the front of the house, are our bedroom (queen) and Brian's room, which has a futon bed on the floor and another built in at about eye level. Adjacent to these two is another bath. All the upstairs rooms and the kitchen have ceiling fans, and of course the house if fully air-conditioned.
The hot tub in the backyard. Nice in the evening, even after a hot day. There's a shaded seating area with patio table. We even have an outdoor "ceiling" fan, for those who like to be outdoors even when it's really hot.
The lap pool is 50 by 8 feet and 5 feet deep in the center. (15 x 2.4 x 1.5m), and is usually about 86F(30C) in summer. Both ends are shallower (a five-year-old can stand on the bottom), and at the end nearest the house (where you see the chaises) there is a large step that even smaller children can enjoy under close supervision. The pool has an electrically retractable vinyl safety cover (keeps it warmer too), but is completely fenced anyway. The shade cover provides protection when the summer sun is overhead. Of course, we have a collection of floats, fins, masks, etc. Beyond the pool there's a gazebo with shower and changing room, and also a table to sit around.
Looking back at the hot tub and the house from the playground. This was a model home for the housing subdivision, and they planted eighteen queen palms in the back.
Anyone for karaoke?