Click on the thumbnails below
to view a larger image.
Click on your browser Back button to return to this page. |
The Wall Makeover
When we moved into this house, which was built in the early '60s, it had dark wood
paneling in the living room and kitchen. The people we bought it
from had painted the paneling white and it looked crappy from day
one. My first task was to strip the paneling from the walls and
tear out the carpet and pad, leaving bare studs and the concrete floor.
After adding a couple of badly needed wall outlets, I drywalled, primed
and painted the walls. As you can see in the the last two
photos, the fireplace brick was repainted a light shade of gray and the
mantel was painted the same antique white I later used on the ceiling
trim and corner bookshelf/cabinet. |
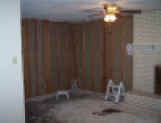 |
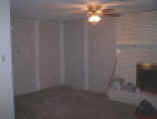 |
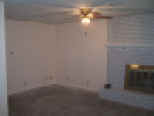 |
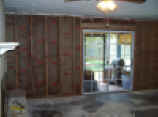 |
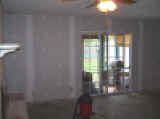 |
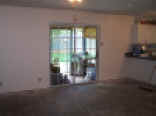 |
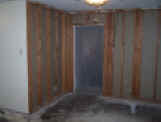 |
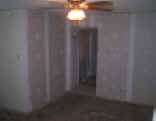 |
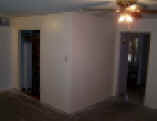 |
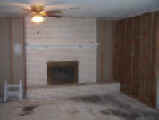 |
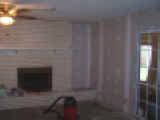 |
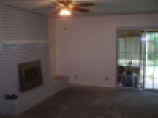 |
| |
The Floor Makeover
With a bare concrete floor to work with, I laid a glue-down engineered
wood floor. Unlike laminated flooring, this flooring can be refinished
(up to two times, if needed). The parquet flooring I laid in our dining room
is a similar engineered product.
I didn't anticipate it would take nearly 20 hours to
lay 285 square feet of flooring by myself. A floating floor
would have been easier and would have gone down quicker, but this floor
feels solid, not hollow, when you walk on it.
Amazingly, the cats weren't too interested in the room makeover until I
was finishing the last 20 or so square feet of flooring. They were
scared of the noise of the power saw. But they decided they just had to walk across the fresh adhesive
to get to the kitchen before I could get the
flooring planks down. Janet and I had multiple cat footprints to clean
up afterward. |
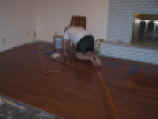 |
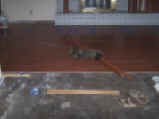 |
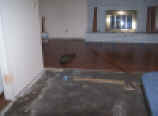 |
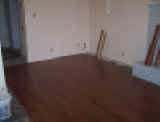 |
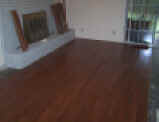 |
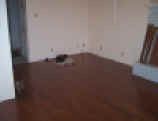 |
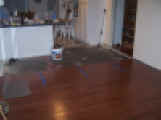 |
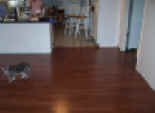 |
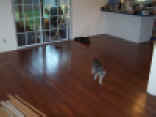 |
| |
The Trim Work
The original paneling had cove moulding all around and in the corners. The room is really too small to put up a full crown
moulding, so I chose a bed moulding (which looks like a cove and quarter round joined together). The
baseboard and door casings are some sort of plastic (not that foam stuff
that's covered with wood grain shelf liner). The
color match was pretty close and it beat the heck out of the
alternative, which was staining and
varnishing raw pine. |
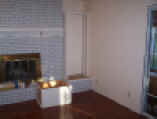 |
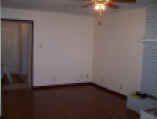 |
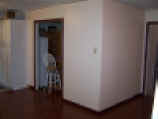 |
| |
|
The "After" Photos
All the furniture is moved back in, the pictures and drapes are hung and
the area rugs are down. A much improved look and feel to the
room. While we were at it, we had the corner recliner section of
the couch sent out for repair. It's back and nearly good as
new. |
 |
 |
 |
 |
 |
 |